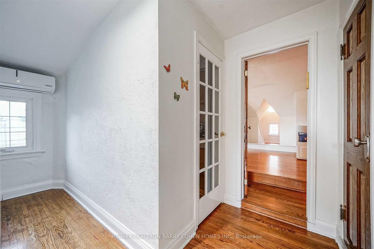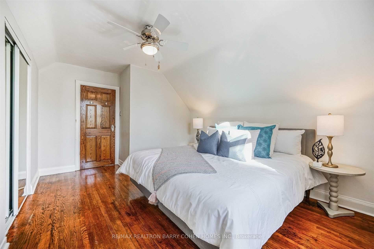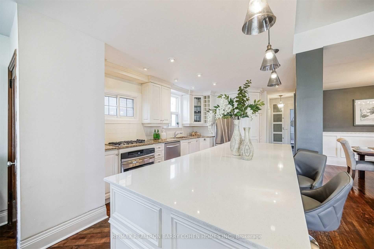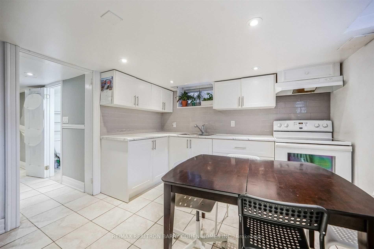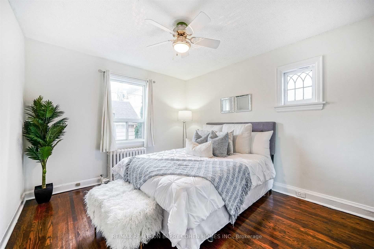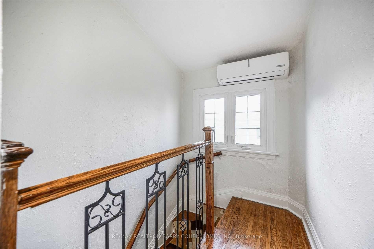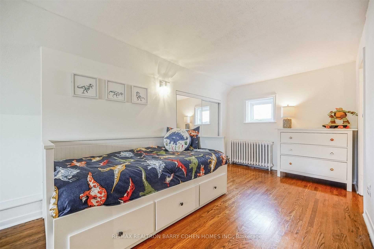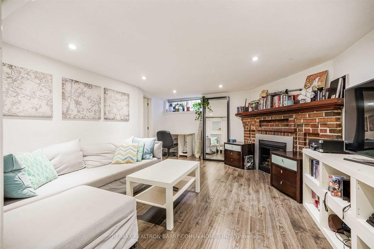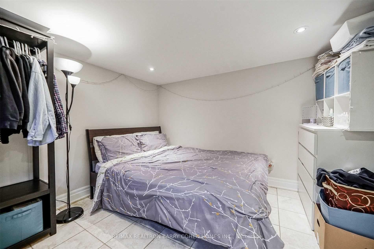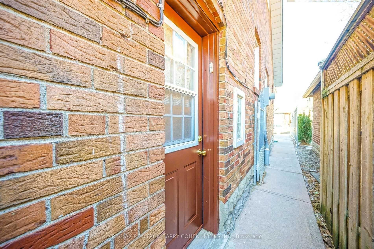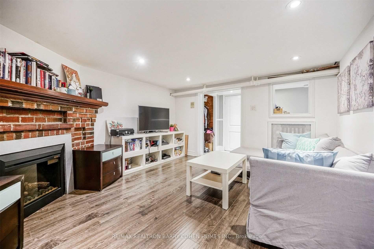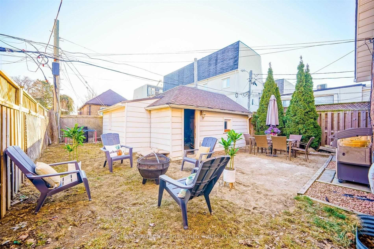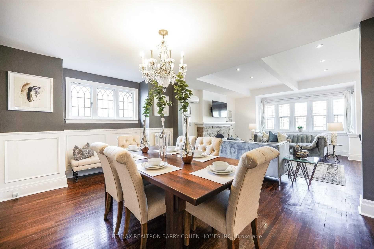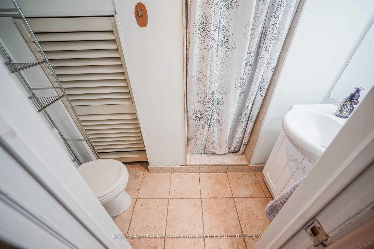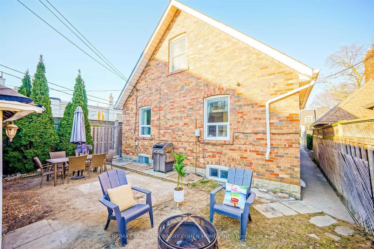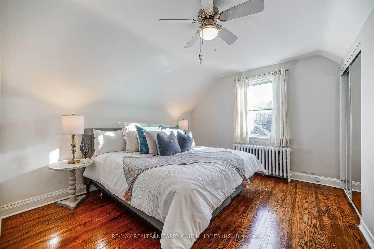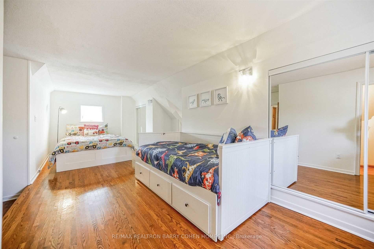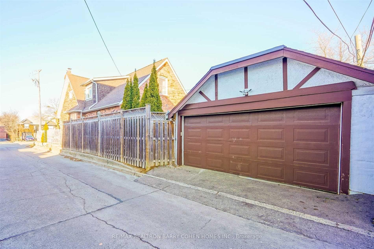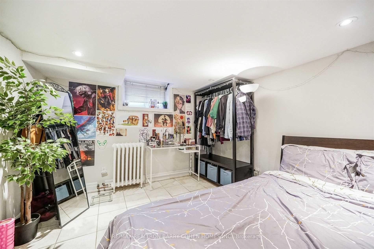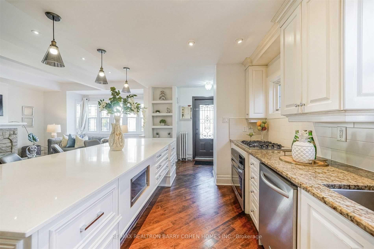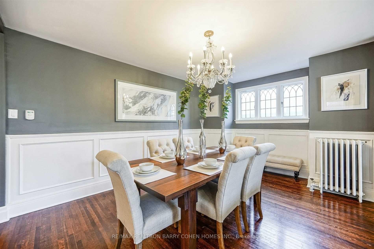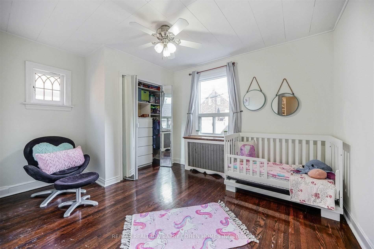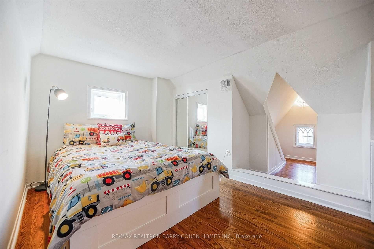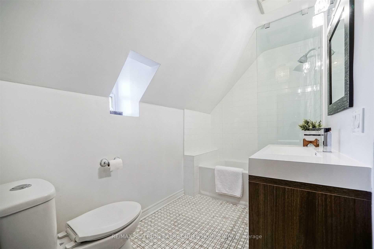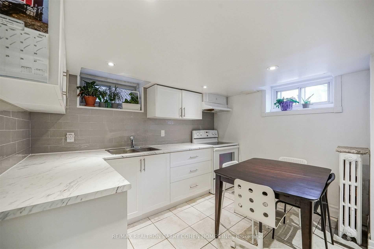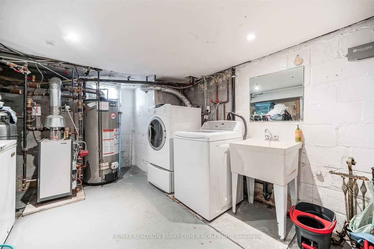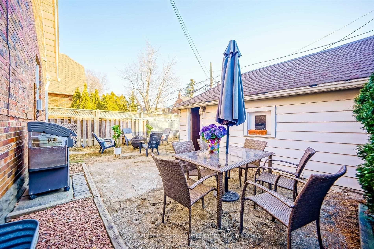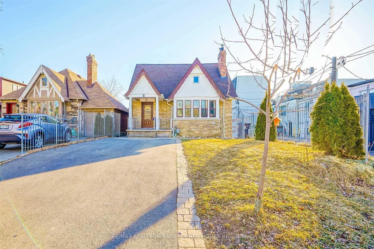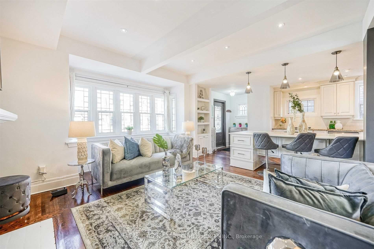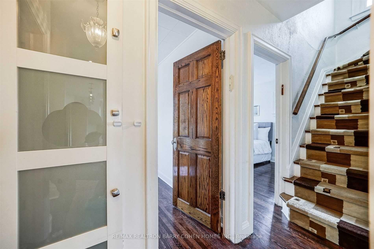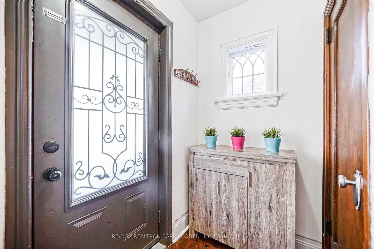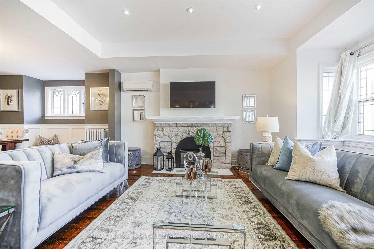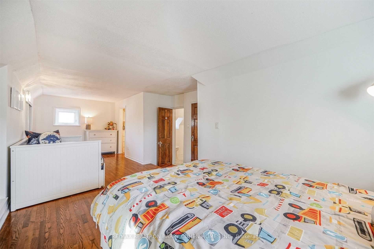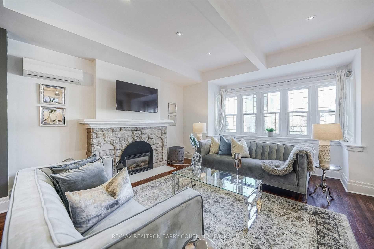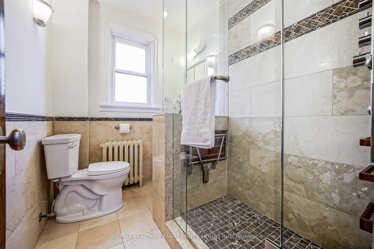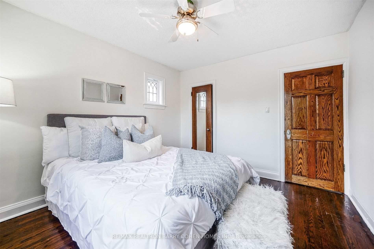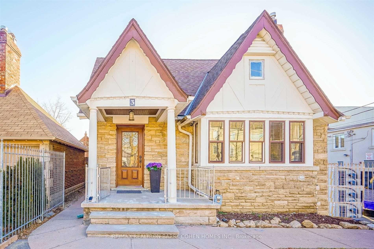$5,600
Available - For Rent
Listing ID: C11915145
3 Fairleigh Cres , Toronto, M6C 3R7, Ontario
| Impeccably maintained home in North Forest Hill. This property features modern upgrades and offers 4 bedrooms and 3 bathrooms, including a nanny suite. The finished basement has a separate entrance and includes 2 additional bedrooms. Enjoy the open concept living, dining, and kitchen areas, along with a spacious living room that boasts 9-foot ceilings, a fireplace, and a bay window. The upgraded kitchen features a 10-foot quartz island. The home also includes a 2-car garage, providing ample space. You'll find it larger inside than it appears from the outside definitely a property that wont disappoint! **EXTRAS** Just steps away from the Eglinton West subway and the new LRT, as well as amazing schools. |
| Price | $5,600 |
| Address: | 3 Fairleigh Cres , Toronto, M6C 3R7, Ontario |
| Lot Size: | 32.68 x 106.00 (Feet) |
| Directions/Cross Streets: | Fairleigh Cres And Eglinton Av |
| Rooms: | 4 |
| Rooms +: | 2 |
| Bedrooms: | 4 |
| Bedrooms +: | 2 |
| Kitchens: | 1 |
| Kitchens +: | 1 |
| Family Room: | Y |
| Basement: | Apartment |
| Furnished: | N |
| Level/Floor | Room | Length(ft) | Width(ft) | Descriptions | |
| Room 1 | Main | Living | 16.99 | 16.07 | Hardwood Floor, Bay Window, Gas Fireplace |
| Room 2 | Main | Dining | 13.12 | 11.48 | Hardwood Floor |
| Room 3 | Main | Kitchen | 12.33 | 6.69 | Hardwood Floor, Granite Counter, Stainless Steel Appl |
| Room 4 | Main | Br | 13.02 | 10.04 | Hardwood Floor, Double Closet |
| Room 5 | Main | 2nd Br | 12.04 | 10.73 | Hardwood Floor |
| Room 6 | 2nd | 3rd Br | 12.27 | 10.86 | Hardwood Floor, Double Closet |
| Room 7 | 2nd | Prim Bdrm | 24.01 | 11.05 | Hardwood Floor, 4 Pc Ensuite |
| Room 8 | Lower | Rec | 20.01 | 13.12 | Hardwood Floor |
| Room 9 | Lower | Kitchen | 12.27 | 10.79 | Tile Floor |
| Room 10 | Lower | 5th Br | 10.89 | 10.36 | Tile Floor, Electric Fireplace |
| Room 11 | Lower | Laundry | 13.12 | 10 |
| Washroom Type | No. of Pieces | Level |
| Washroom Type 1 | 3 | Main |
| Washroom Type 2 | 4 | Upper |
| Washroom Type 3 | 3 | Lower |
| Property Type: | Detached |
| Style: | 1 1/2 Storey |
| Exterior: | Brick |
| Garage Type: | Detached |
| (Parking/)Drive: | Private |
| Drive Parking Spaces: | 2 |
| Pool: | None |
| Private Entrance: | Y |
| Laundry Access: | Ensuite |
| Fireplace/Stove: | Y |
| Heat Source: | Gas |
| Heat Type: | Radiant |
| Central Air Conditioning: | Wall Unit |
| Central Vac: | N |
| Laundry Level: | Lower |
| Sewers: | Sewers |
| Water: | Municipal |
| Utilities-Cable: | N |
| Utilities-Hydro: | N |
| Utilities-Gas: | N |
| Although the information displayed is believed to be accurate, no warranties or representations are made of any kind. |
| RE/MAX REALTRON BARRY COHEN HOMES INC. |
|
|

Saleem Akhtar
Sales Representative
Dir:
647-965-2957
Bus:
416-496-9220
Fax:
416-496-2144
| Book Showing | Email a Friend |
Jump To:
At a Glance:
| Type: | Freehold - Detached |
| Area: | Toronto |
| Municipality: | Toronto |
| Neighbourhood: | Forest Hill North |
| Style: | 1 1/2 Storey |
| Lot Size: | 32.68 x 106.00(Feet) |
| Beds: | 4+2 |
| Baths: | 3 |
| Fireplace: | Y |
| Pool: | None |
Locatin Map:

