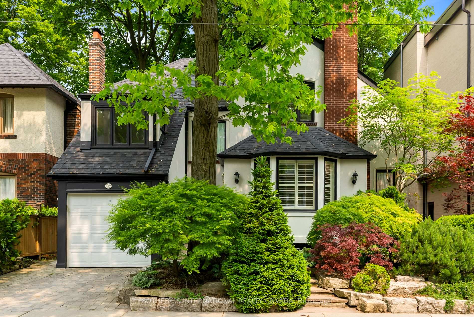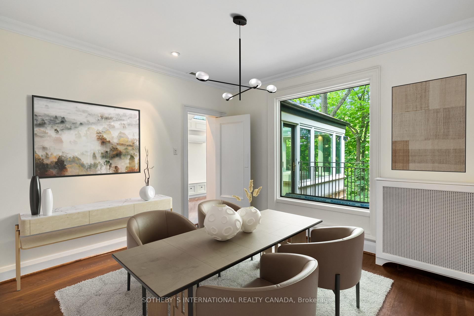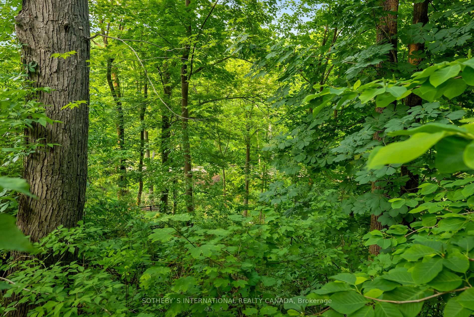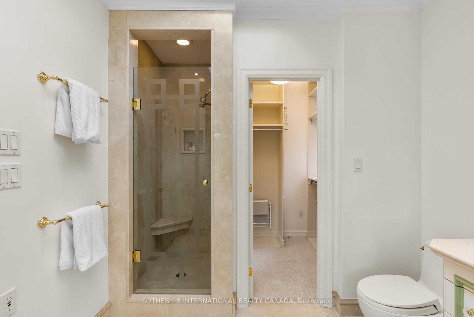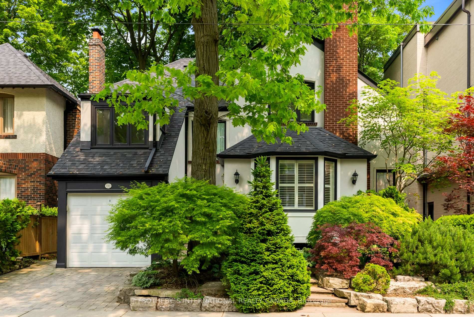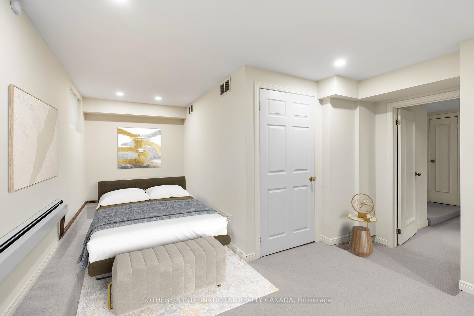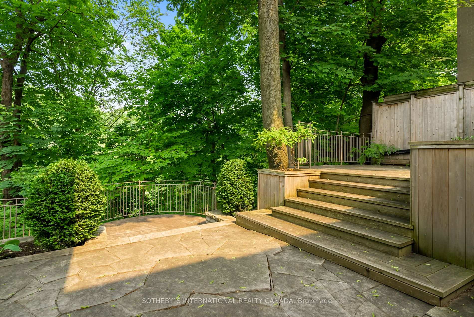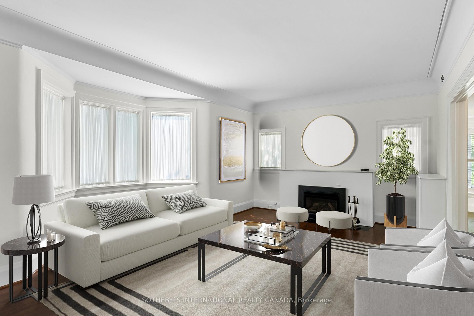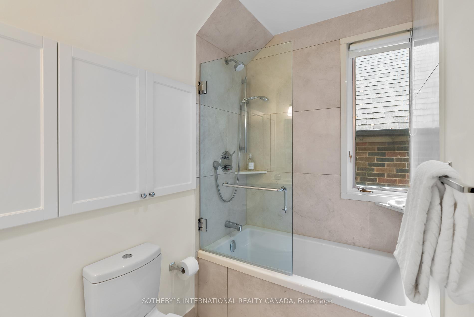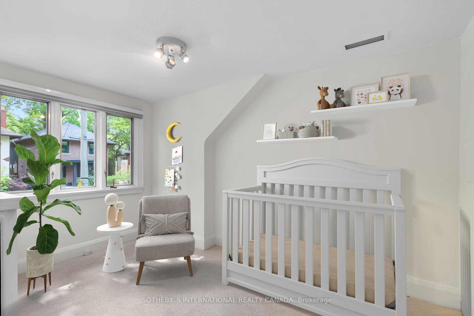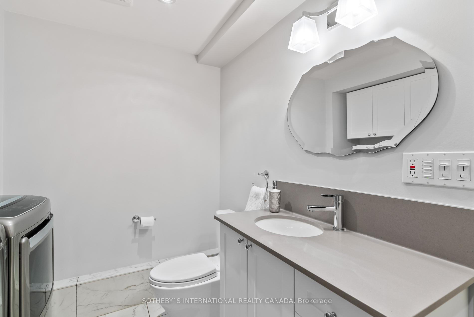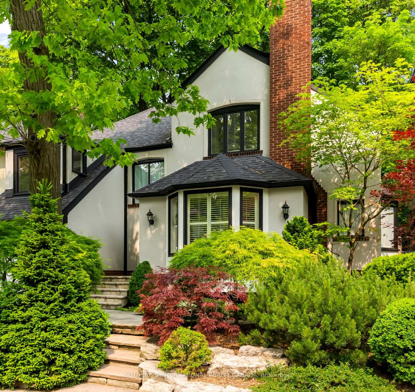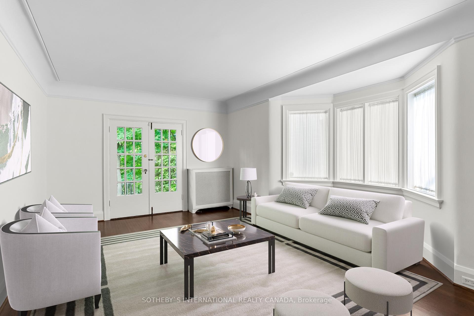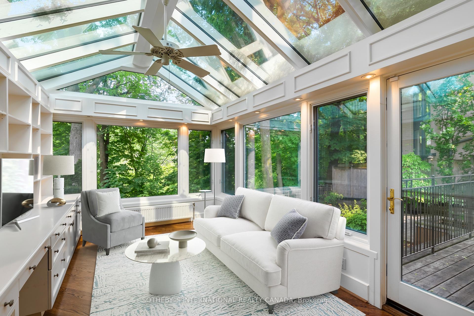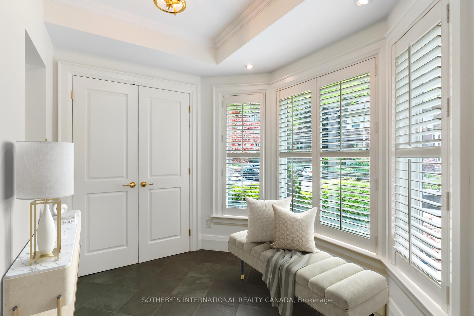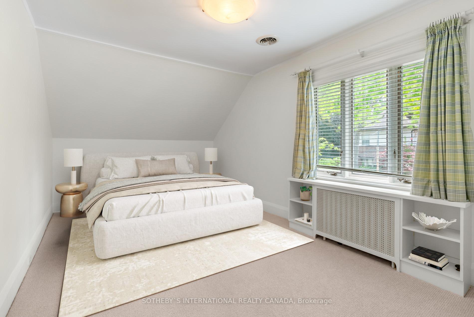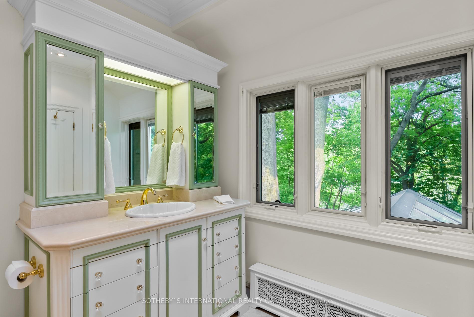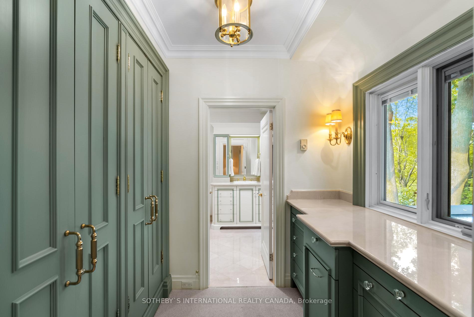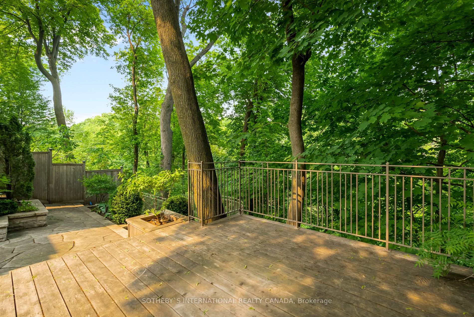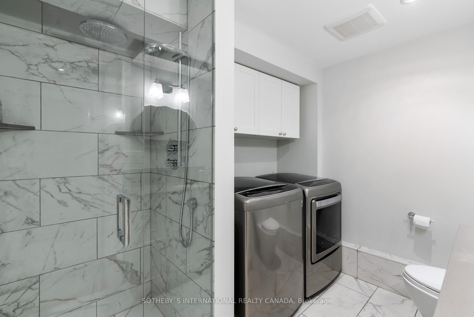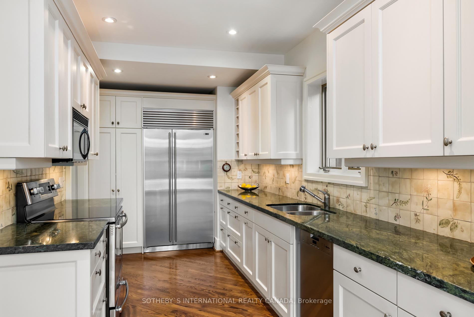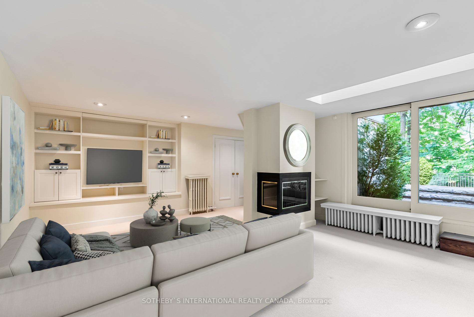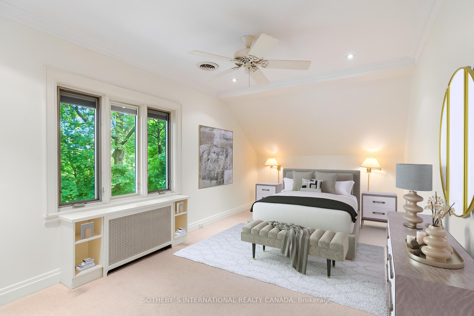$8,500
Available - For Rent
Listing ID: C11915629
189 Hudson Driv , Toronto, M4T 2K7, Toronto
| Prime Moore Park. This 3 +1 bedroom home is located at the Cul de sac end of Hudson Drive in an incredible setting with captivating ravine views. You will be embraced by the welcoming foyer with a double closet and the spacious principal rooms. The updated kitchen is adjacent to the family room that features a glass ceiling & floor to ceiling windows overlooking the ravine that surround you with trees and nature. The primary bedroom also overlooks the ravine & boasts a spacious ensuite, walk in closet & double closet. The lower level with a walk out provides more great space including a recreation room, office nook, three piece bath, laundry, and another bedroom. Conveniently located close to The Brickworks, trails, top nearby schools, Moorevale Park and Summerhill Market. A walking & cyclists dream in a top Toronto neighbourhood ! **EXTRAS** Interior photos are virtually staged. Moore Park home in a picturesque ravine setting, clean & move in ready. Gas fireplace in LR. Note: Wood burning FP in basement is not operational, supplemental Fujitsu AC unit in fam room. |
| Price | $8,500 |
| Taxes: | $0.00 |
| Occupancy: | Vacant |
| Address: | 189 Hudson Driv , Toronto, M4T 2K7, Toronto |
| Lot Size: | 45.00 x 238.00 (Feet) |
| Directions/Cross Streets: | Mount Pleasant & St. Clair Avenue East |
| Rooms: | 7 |
| Rooms +: | 2 |
| Bedrooms: | 3 |
| Bedrooms +: | 1 |
| Kitchens: | 1 |
| Family Room: | T |
| Basement: | Finished wit |
| Furnished: | Unfu |
| Level/Floor | Room | Length(ft) | Width(ft) | Descriptions | |
| Room 1 | Main | Foyer | 10.82 | 7.15 | Tile Floor, Double Closet, Bay Window |
| Room 2 | Main | Foyer | 10.82 | 7.15 | Tile Floor, Double Closet, Bay Window |
| Room 3 | Main | Living Ro | 21.25 | 15.09 | Hardwood Floor, Gas Fireplace, Overlooks Ravine |
| Room 4 | Main | Dining Ro | 12.14 | 11.32 | Hardwood Floor, Picture Window, Overlooks Ravine |
| Room 5 | Main | Kitchen | 16.99 | 8.43 | Hardwood Floor, Stainless Steel Appl, Stone Counters |
| Room 6 | Main | Family Ro | 16.73 | 10.43 | Hardwood Floor, W/O To Deck, Overlooks Ravine |
| Room 7 | Second | Primary B | 18.37 | 10.43 | 3 Pc Ensuite, Walk-In Closet(s), Overlooks Ravine |
| Room 8 | Second | Bedroom 2 | 18.37 | 10.43 | Double Closet, Window, Broadloom |
| Room 9 | In Between | Bedroom 3 | 10.82 | 7.22 | Overlooks Frontyard, Window, Broadloom |
| Room 10 | Lower | Recreatio | 19.58 | 16.4 | W/O To Patio, 3 Pc Bath, Combined w/Office |
| Room 11 | Lower | Office | 19.58 | 16.4 | Combined w/Rec, Broadloom, B/I Desk |
| Room 12 | Lower | Bedroom | 19.68 | 12.99 | Broadloom, Closet, Irregular Room |
| Washroom Type | No. of Pieces | Level |
| Washroom Type 1 | 4 | 2nd |
| Washroom Type 2 | 3 | 2nd |
| Washroom Type 3 | 3 | Bsmt |
| Washroom Type 4 | 4 | Second |
| Washroom Type 5 | 3 | Second |
| Washroom Type 6 | 3 | Basement |
| Washroom Type 7 | 0 | |
| Washroom Type 8 | 0 |
| Total Area: | 0.00 |
| Property Type: | Detached |
| Style: | 2-Storey |
| Exterior: | Stucco (Plaster), Brick |
| Garage Type: | Attached |
| (Parking/)Drive: | Private |
| Drive Parking Spaces: | 1 |
| Park #1 | |
| Parking Type: | Private |
| Park #2 | |
| Parking Type: | Private |
| Pool: | None |
| Laundry Access: | In Basement |
| Property Features: | Park, Ravine |
| CAC Included: | N |
| Water Included: | N |
| Cabel TV Included: | N |
| Common Elements Included: | N |
| Heat Included: | N |
| Parking Included: | Y |
| Condo Tax Included: | N |
| Building Insurance Included: | N |
| Fireplace/Stove: | Y |
| Heat Source: | Gas |
| Heat Type: | Water |
| Central Air Conditioning: | Central Air |
| Central Vac: | N |
| Laundry Level: | Syste |
| Ensuite Laundry: | F |
| Sewers: | Sewer |
| Utilities-Cable: | A |
| Utilities-Hydro: | A |
| Although the information displayed is believed to be accurate, no warranties or representations are made of any kind. |
| SOTHEBY`S INTERNATIONAL REALTY CANADA |
|
|

Saleem Akhtar
Sales Representative
Dir:
647-965-2957
Bus:
416-496-9220
Fax:
416-496-2144
| Virtual Tour | Book Showing | Email a Friend |
Jump To:
At a Glance:
| Type: | Freehold - Detached |
| Area: | Toronto |
| Municipality: | Toronto C09 |
| Neighbourhood: | Rosedale-Moore Park |
| Style: | 2-Storey |
| Lot Size: | 45.00 x 238.00(Feet) |
| Beds: | 3+1 |
| Baths: | 3 |
| Fireplace: | Y |
| Pool: | None |
Locatin Map:

