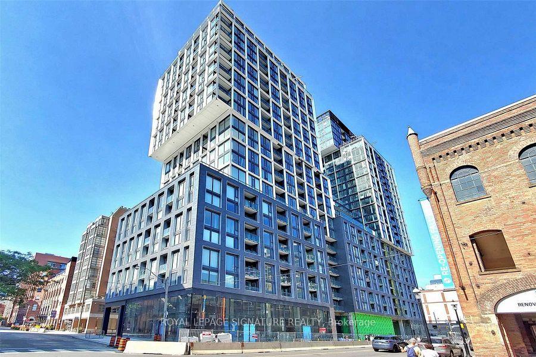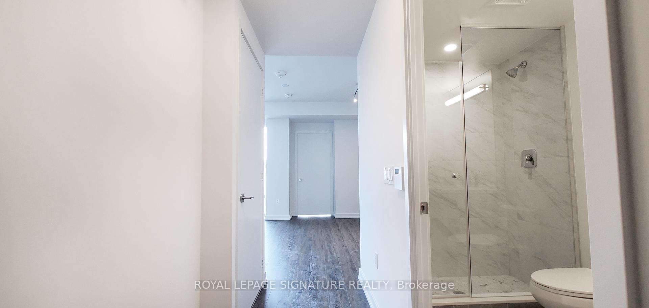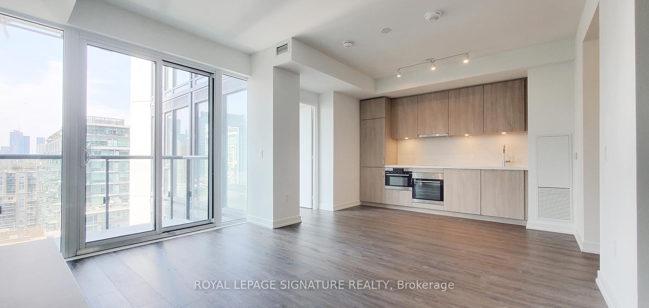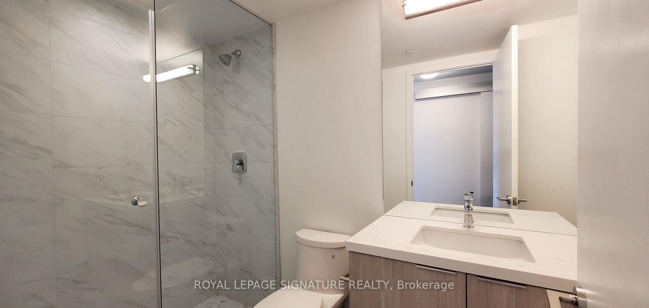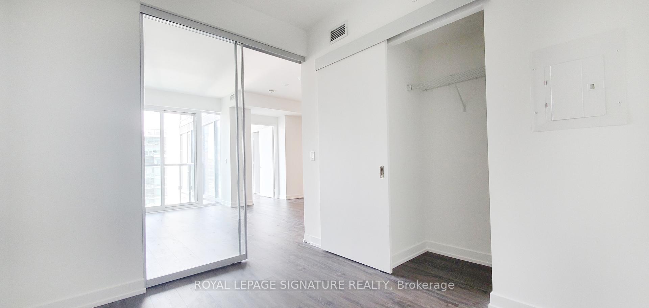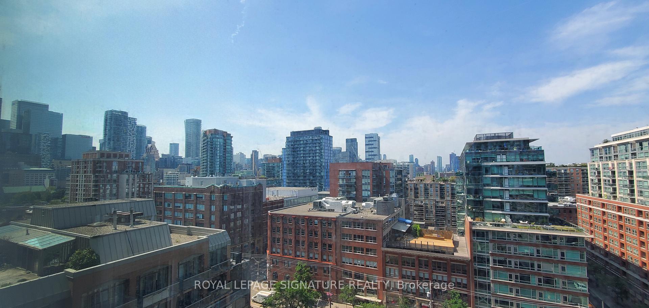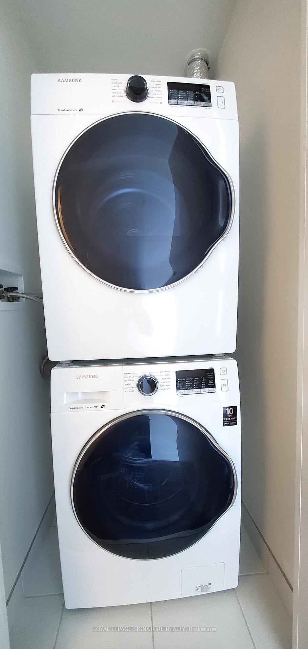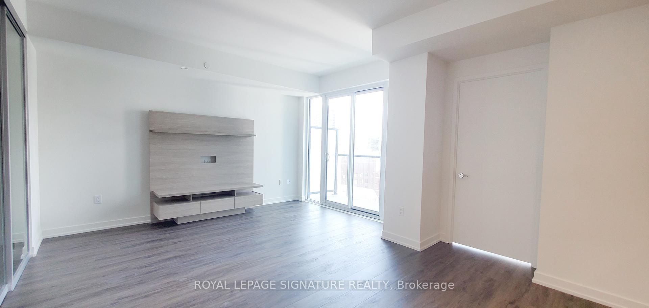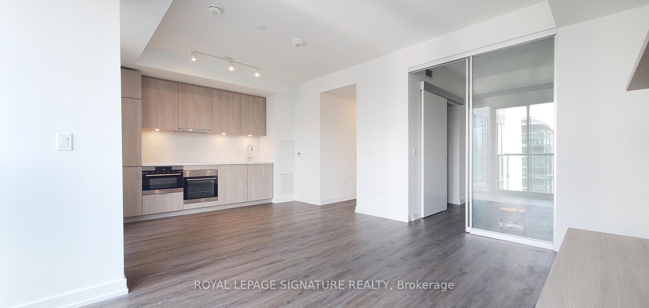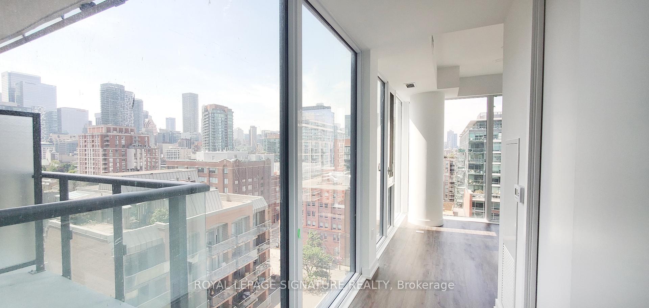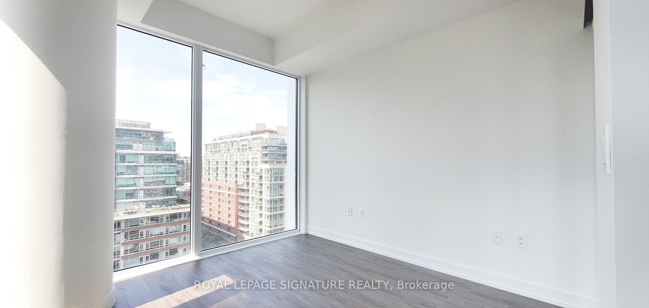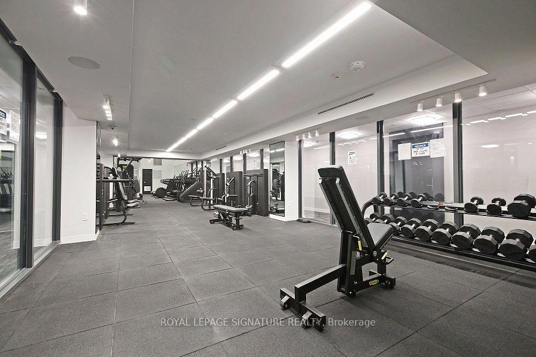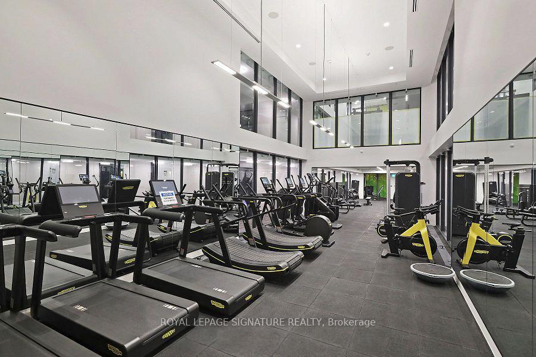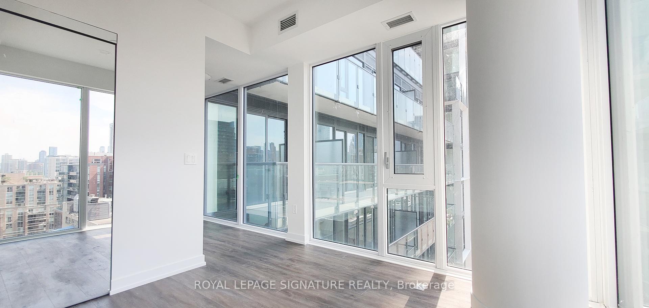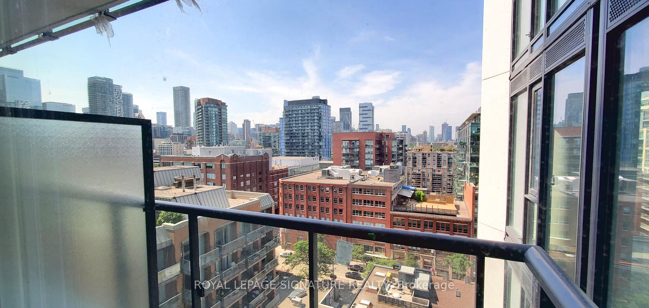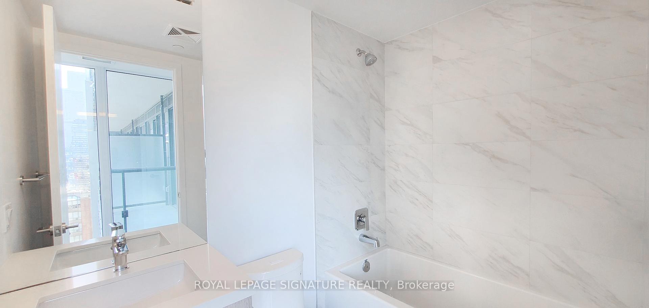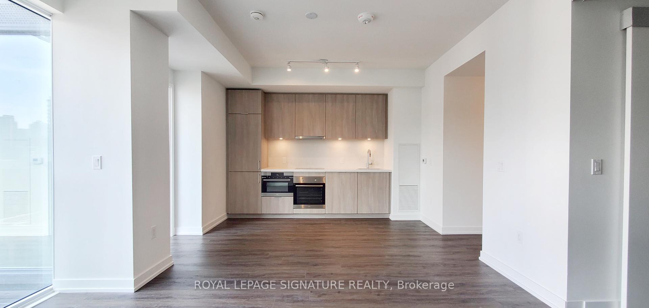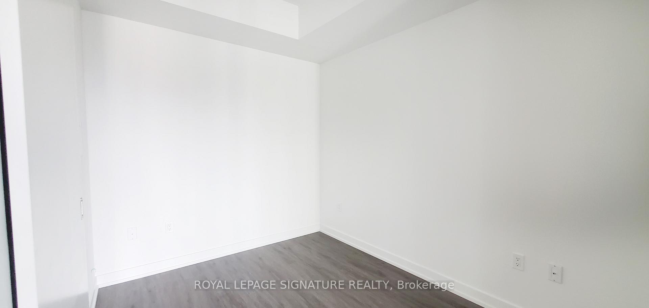$3,200
Available - For Rent
Listing ID: C11887289
158 Front St East , Unit 1210, Toronto, M5A 0K9, Ontario
| Welcome to an urban sanctuary in the heart of downtown, where floor-to-ceiling windows flood this luxurious 2-bedroom, 2-bath suite with natural light. This spacious primary bedroom boasts a stunning wall of windows, a walk-in close, and a 4-piece ensuite bath, creating a private oasis. An open-concept layout highlights the modern kitchen, with built-in appliances and sleek finishes/ This upscale residence offers access to top-tier amentities: a full gym, outdoor pool, party room, and more. Steps from St. Lawrence Market, the Distilley istrict, and the vibrant energy of downtown Toronto's finest urban living awaits. 1 Parking Included! |
| Price | $3,200 |
| Address: | 158 Front St East , Unit 1210, Toronto, M5A 0K9, Ontario |
| Province/State: | Ontario |
| Condo Corporation No | TSCC |
| Level | 12 |
| Unit No | 10 |
| Directions/Cross Streets: | Front St & Frederick St |
| Rooms: | 4 |
| Bedrooms: | 2 |
| Bedrooms +: | |
| Kitchens: | 1 |
| Family Room: | N |
| Basement: | None |
| Furnished: | N |
| Level/Floor | Room | Length(ft) | Width(ft) | Descriptions | |
| Room 1 | Main | Living | 20.66 | 11.81 | Large Window, Window Flr to Ceil, Combined W/Dining |
| Room 2 | Main | Dining | 20.66 | 11.81 | Window Flr to Ceil, Combined W/Kitchen, Open Concept |
| Room 3 | Main | Kitchen | 20.66 | 11.81 | B/I Appliances, Open Concept, Stainless Steel Appl |
| Room 4 | Main | Br | 9.84 | 10.82 | Window, 4 Pc Ensuite, W/I Closet |
| Room 5 | Main | 2nd Br | 8.86 | 10.82 | Window, Closet |
| Washroom Type | No. of Pieces | Level |
| Washroom Type 1 | 4 | Main |
| Washroom Type 2 | 3 | Main |
| Property Type: | Condo Apt |
| Style: | Apartment |
| Exterior: | Concrete |
| Garage Type: | Underground |
| Garage(/Parking)Space: | 1.00 |
| Drive Parking Spaces: | 1 |
| Park #1 | |
| Parking Type: | Owned |
| Exposure: | N |
| Balcony: | Open |
| Locker: | None |
| Pet Permited: | Restrict |
| Approximatly Square Footage: | 700-799 |
| Building Amenities: | Concierge, Guest Suites, Gym, Party/Meeting Room, Rooftop Deck/Garden |
| Property Features: | Hospital, Park, Public Transit, School |
| Common Elements Included: | Y |
| Parking Included: | Y |
| Building Insurance Included: | Y |
| Fireplace/Stove: | Y |
| Heat Source: | Gas |
| Heat Type: | Radiant |
| Central Air Conditioning: | Central Air |
| Ensuite Laundry: | Y |
| Although the information displayed is believed to be accurate, no warranties or representations are made of any kind. |
| ROYAL LEPAGE SIGNATURE REALTY |
|
|

Saleem Akhtar
Sales Representative
Dir:
647-965-2957
Bus:
416-496-9220
Fax:
416-496-2144
| Book Showing | Email a Friend |
Jump To:
At a Glance:
| Type: | Condo - Condo Apt |
| Area: | Toronto |
| Municipality: | Toronto |
| Neighbourhood: | Waterfront Communities C1 |
| Style: | Apartment |
| Beds: | 2 |
| Baths: | 2 |
| Garage: | 1 |
| Fireplace: | Y |
Locatin Map:

