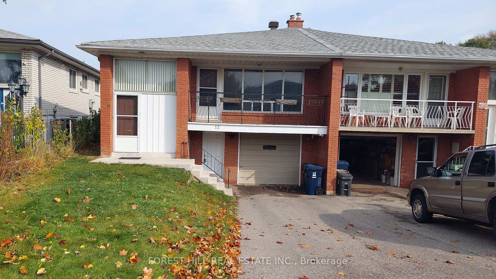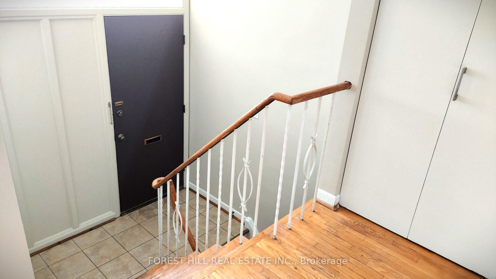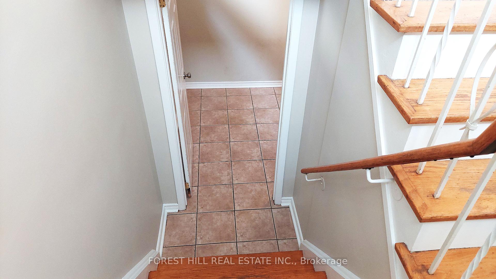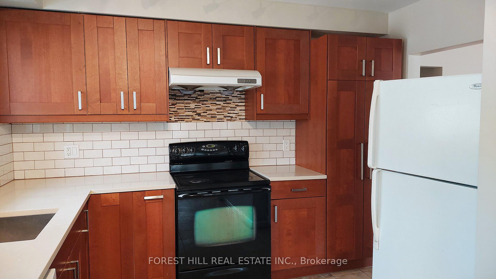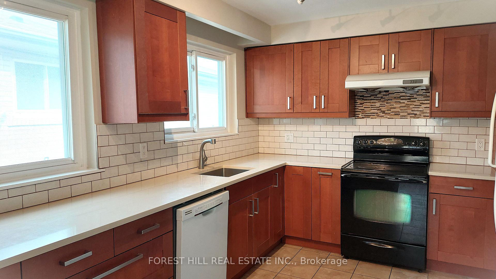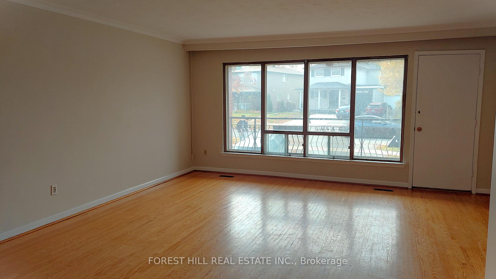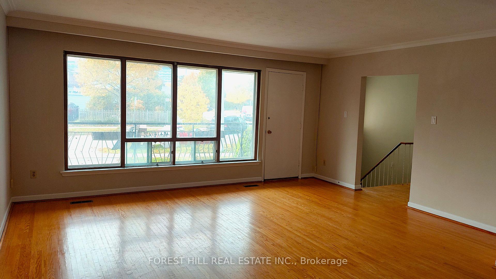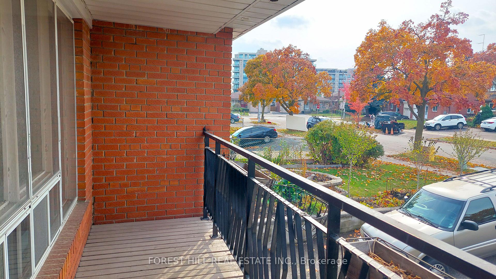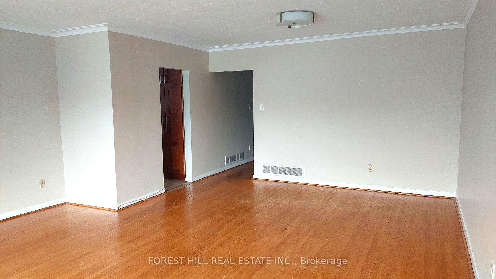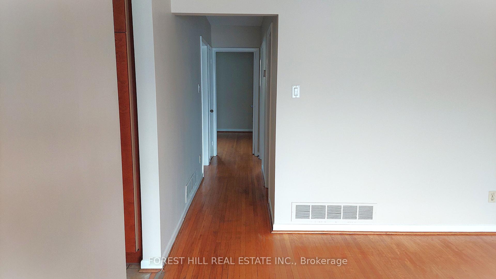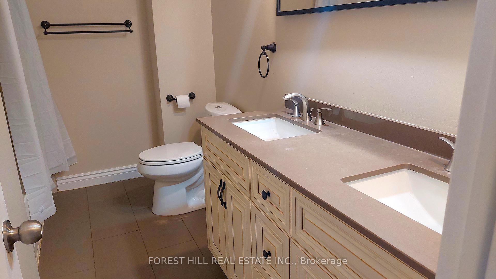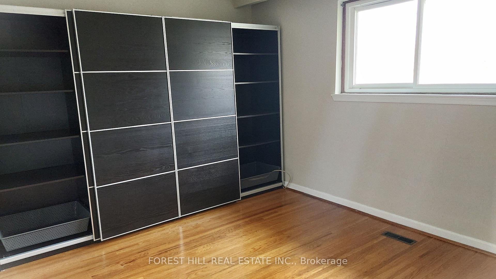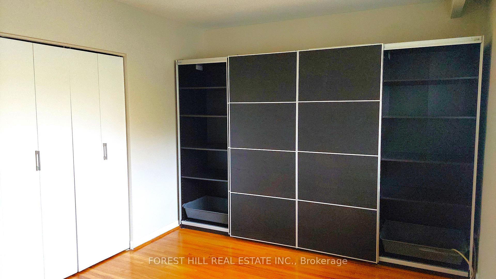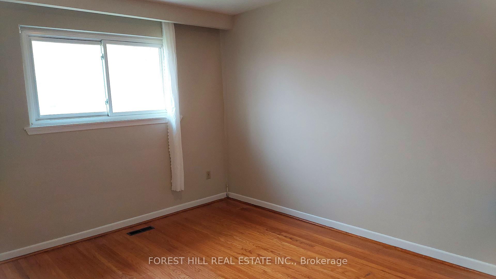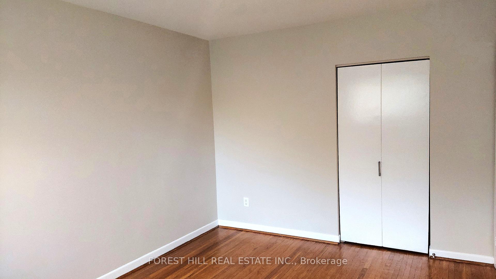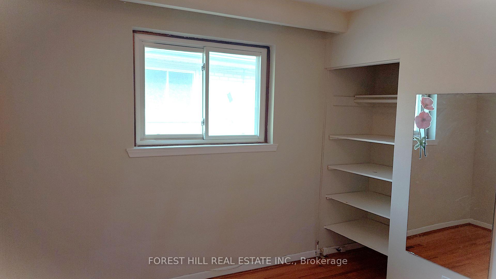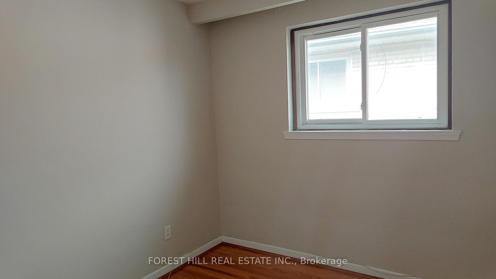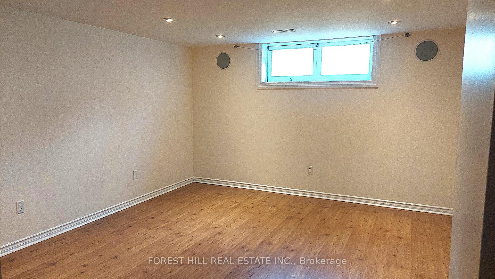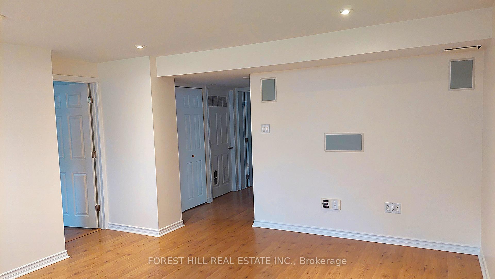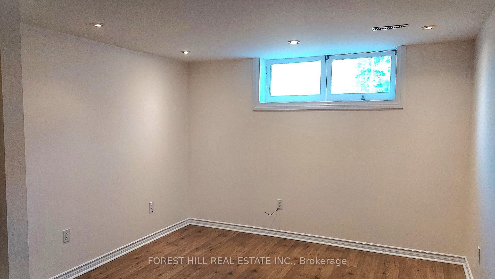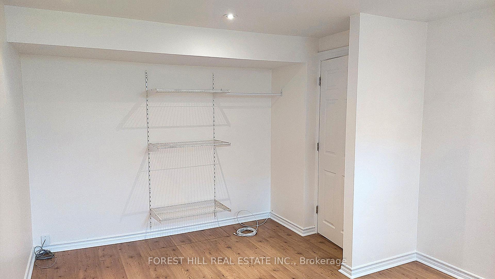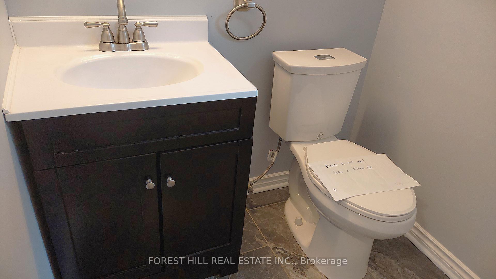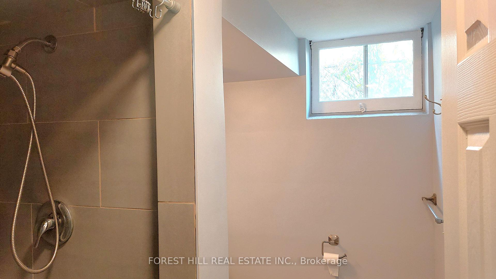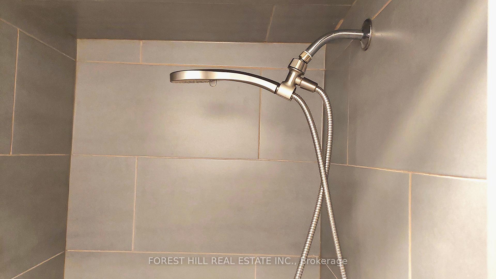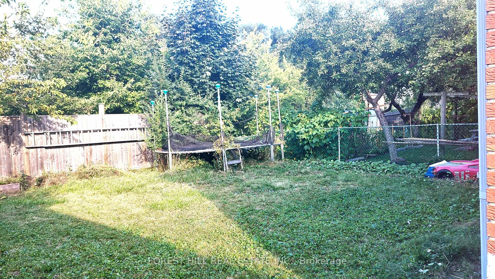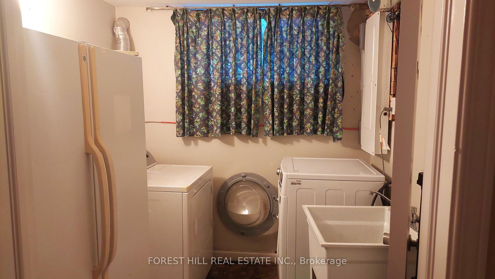$4,000
Available - For Rent
Listing ID: C10432860
17 TILLPLAIN Rd , Toronto, M3H 5R1, Ontario
| Very spacious, whole open concept house is for rent in family-oriented, desirable Bathurst Manor. Served by top ranked William Lyon Mackenzie Collegiate Institute (Gr. 09-12) & Dublin Heights Elementary And Middle School (Gr. Jk-08). In close proximity to Sheppard West Subway & Go Train, Yorkdale Mall, York U, Shops, Parks, easy access to Hwy 401, Allen Rd. Modern kitchen & baths, hardwood floors on main floor, Bsmt laundry, private backyard. Basement has separate entrance. Fiber internet available. Freshly painted, spotless clean. No Pets, No Smokers. MAIN FLOOR ONLY AVAILABLE FOR LEASE, FOR $3,000/MONTH. **EXTRAS** Tenant to pay for all utilities (hydro, gas, water heater rental, water, garbage), fiber internet, snow removal, grass cutting, yard cleaning and maintenance. |
| Price | $4,000 |
| Address: | 17 TILLPLAIN Rd , Toronto, M3H 5R1, Ontario |
| Lot Size: | 29.67 x 116.27 (Feet) |
| Directions/Cross Streets: | Wilson Heights / Sheppard Ave |
| Rooms: | 6 |
| Rooms +: | 2 |
| Bedrooms: | 3 |
| Bedrooms +: | 1 |
| Kitchens: | 1 |
| Family Room: | N |
| Basement: | Fin W/O, Sep Entrance |
| Furnished: | N |
| Level/Floor | Room | Length(ft) | Width(ft) | Descriptions | |
| Room 1 | Main | Living | 20.63 | 16.96 | Hardwood Floor, Combined W/Dining, W/O To Balcony |
| Room 2 | Main | Dining | 20.63 | 16.96 | Combined W/Living |
| Room 3 | Main | Kitchen | 13.22 | 11.15 | Ceramic Floor, Modern Kitchen, Eat-In Kitchen |
| Room 4 | Main | Prim Bdrm | 14.6 | 10.1 | Hardwood Floor, Double Closet, Closet Organizers |
| Room 5 | Main | 2nd Br | 14.3 | 10.1 | Hardwood Floor, Closet, Window |
| Room 6 | Main | 3rd Br | 11.15 | 8.92 | Hardwood Floor, Closet, Window |
| Room 7 | Bsmt | Family | 14.99 | 10.99 | Laminate, Above Grade Window, 3 Pc Ensuite |
| Room 8 | Bsmt | 4th Br | 14.83 | 12.99 | Laminate, Above Grade Window, Closet Organizers |
| Room 9 | Bsmt | Laundry | 8.07 | 7.41 | Cork Floor, Laundry Sink, Above Grade Window |
| Washroom Type | No. of Pieces | Level |
| Washroom Type 1 | 4 | Main |
| Washroom Type 2 | 3 | Bsmt |
| Property Type: | Semi-Detached |
| Style: | Bungalow-Raised |
| Exterior: | Brick |
| Garage Type: | Built-In |
| (Parking/)Drive: | Private |
| Drive Parking Spaces: | 2 |
| Pool: | None |
| Private Entrance: | Y |
| Fireplace/Stove: | N |
| Heat Source: | Gas |
| Heat Type: | Forced Air |
| Central Air Conditioning: | Central Air |
| Central Vac: | N |
| Sewers: | Sewers |
| Water: | Municipal |
| Although the information displayed is believed to be accurate, no warranties or representations are made of any kind. |
| FOREST HILL REAL ESTATE INC. |
|
|

Saleem Akhtar
Sales Representative
Dir:
647-965-2957
Bus:
416-496-9220
Fax:
416-496-2144
| Book Showing | Email a Friend |
Jump To:
At a Glance:
| Type: | Freehold - Semi-Detached |
| Area: | Toronto |
| Municipality: | Toronto |
| Neighbourhood: | Bathurst Manor |
| Style: | Bungalow-Raised |
| Lot Size: | 29.67 x 116.27(Feet) |
| Beds: | 3+1 |
| Baths: | 2 |
| Fireplace: | N |
| Pool: | None |
Locatin Map:

