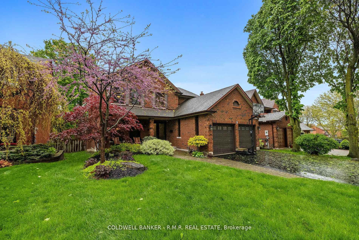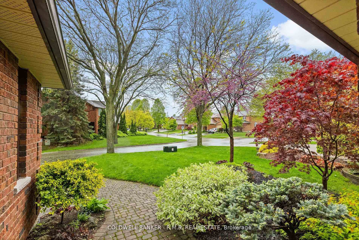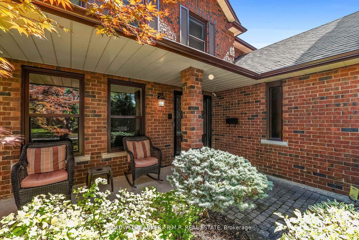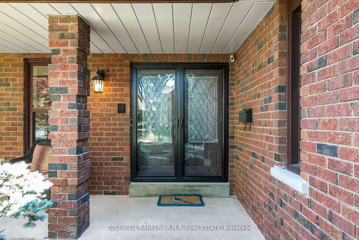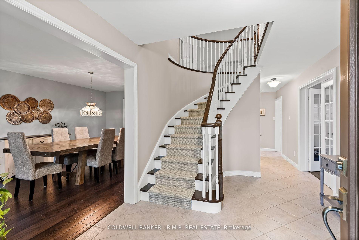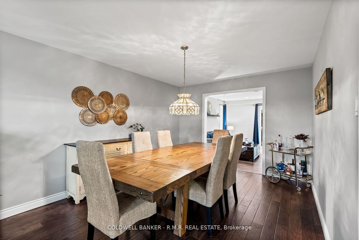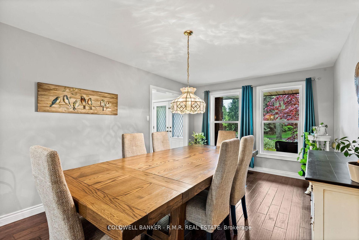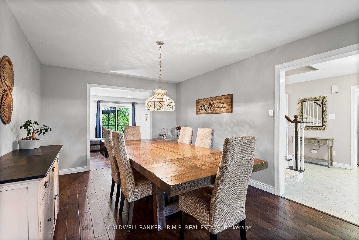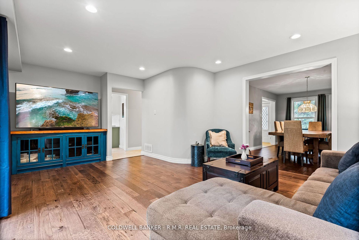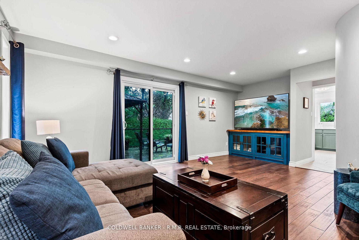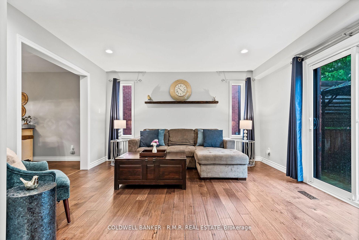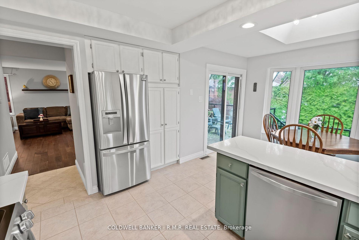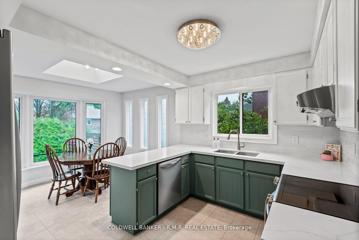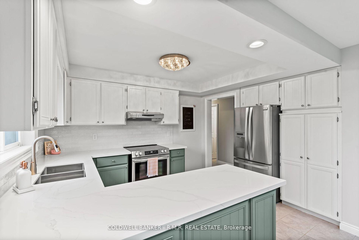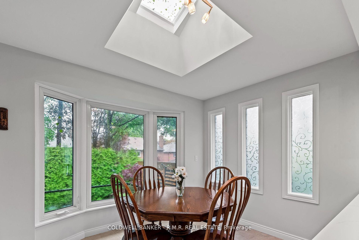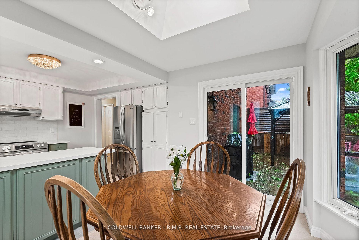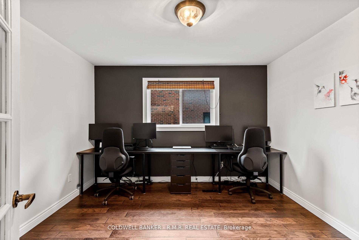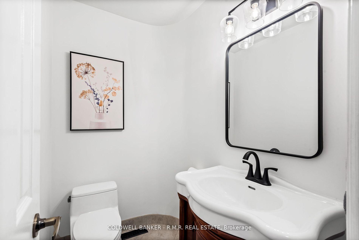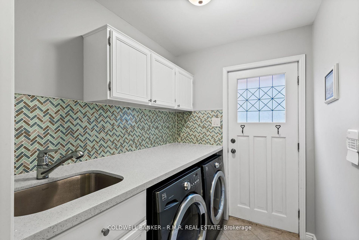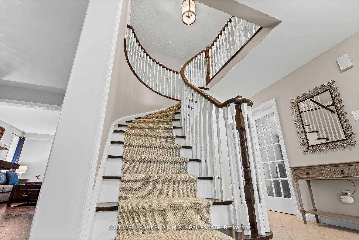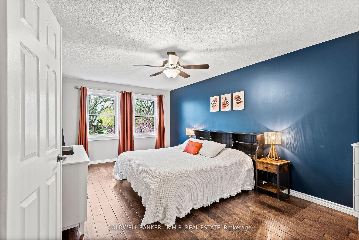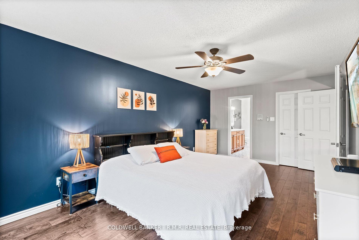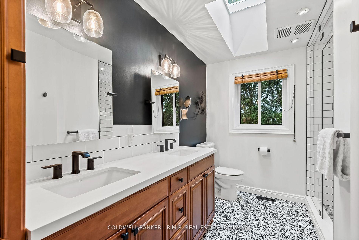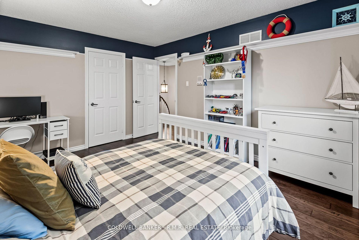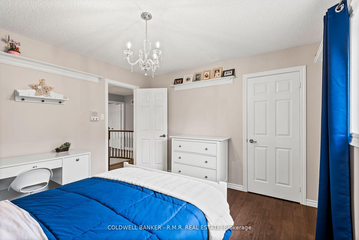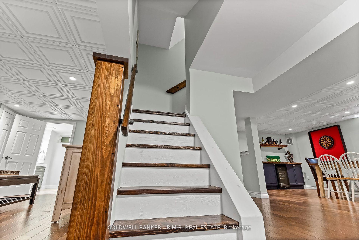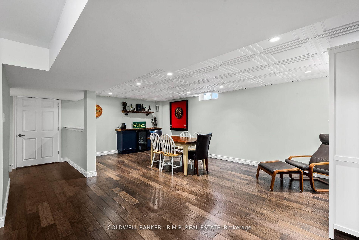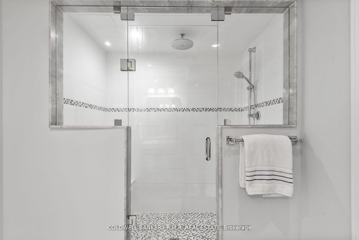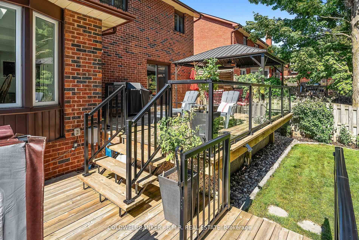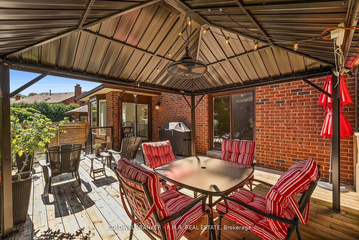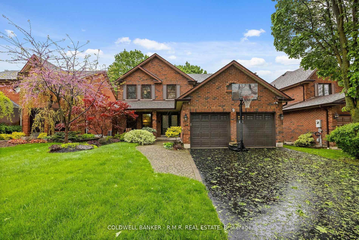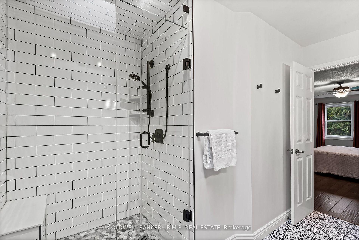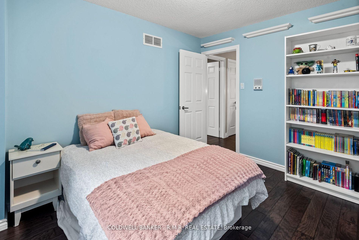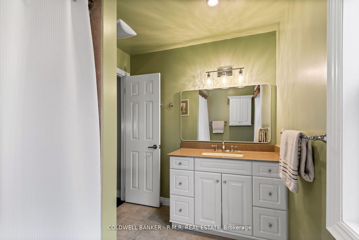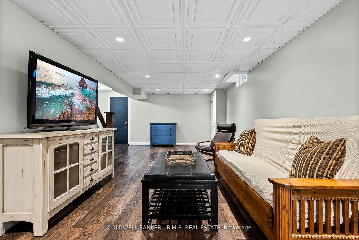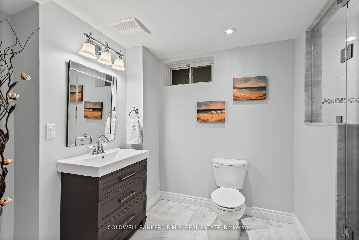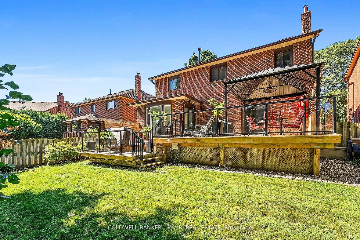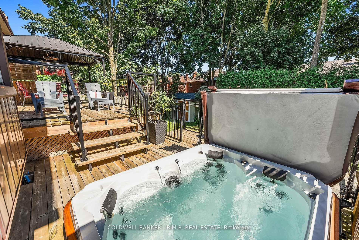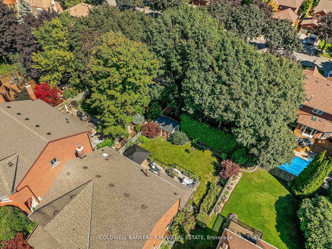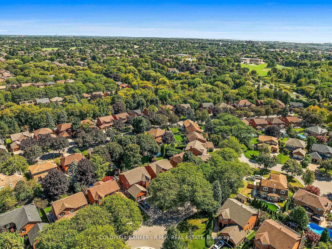$1,235,000
Available - For Sale
Listing ID: E12209447
9 O'Connor Driv , Whitby, L1N 7X7, Durham
| Step inside this spacious and well-maintained 4-bedroom, 4-bathroom 2-storey home with a finished basement, 2-car garage, and a fully fenced backyard featuring a hot tub, gazebo, and garden shed. The main floor offers a bright formal dining room with oversized windows, a cozy living room with a built-in entertainment unit and sliding door to covered deck, and an eat-in kitchen with quartz countertops, stainless steel appliances, a bay window, skylight, and a second walkout to the deck. A dedicated home office with double windows, a 2-piece powder room, and a convenient main floor laundry room with quartz counter, front-load washer and dryer, and garage access complete the main level. Venture upstairs to the primary bedroom that features engineered hardwood, a walk-in closet, and a luxurious 4-piece ensuite with tile floors, a double vanity, and tile shower. Three additional bedrooms with engineered hardwood and a 4-piece main bath with a tub/shower combo provide ample space for family or guests. The finished basement includes an inviting rec room with engineered hardwood, a built-in serving area with bar fridge and rough-in for a wet bar sink. The updated 3-piece bathroom with tiled shower and new vanity. Additional usable space include the cold cellar and utility room that offers space for an in-home gym.The home offers a gas furnace and humidifier unit (2018), air conditioner (2018), windows (2009), roof (2014), 100 amp electrical panel with 40 amp sub-panel for hot tub. Located in a quiet, family-friendly Pringle Creek neighbourhood close to schools, parks, and amenities, this home is move-in ready and offers comfort, style, and room to grow. |
| Price | $1,235,000 |
| Taxes: | $6489.00 |
| Occupancy: | Owner |
| Address: | 9 O'Connor Driv , Whitby, L1N 7X7, Durham |
| Acreage: | < .50 |
| Directions/Cross Streets: | Garden St & Rossland Rd |
| Rooms: | 9 |
| Rooms +: | 4 |
| Bedrooms: | 4 |
| Bedrooms +: | 0 |
| Family Room: | T |
| Basement: | Full, Finished |
| Level/Floor | Room | Length(ft) | Width(ft) | Descriptions | |
| Room 1 | Main | Foyer | 12.89 | 9.77 | Tile Floor, Access To Garage |
| Room 2 | Main | Living Ro | 20.34 | 14.01 | Hardwood Floor, W/O To Yard, Pot Lights |
| Room 3 | Main | Dining Ro | 17.29 | 11.87 | Hardwood Floor, Large Window |
| Room 4 | Main | Office | 11.91 | 11.68 | Hardwood Floor, Large Window |
| Room 5 | Main | Kitchen | 13.32 | 10.96 | Stainless Steel Appl, W/O To Yard, Quartz Counter |
| Room 6 | Main | Laundry | 7.51 | 5.81 | Tile Floor, Quartz Counter, Access To Garage |
| Room 7 | Main | Bathroom | 6.23 | 4.43 | Tile Floor, 2 Pc Bath |
| Room 8 | Second | Primary B | 19.75 | 11.87 | Hardwood Floor, Walk-In Closet(s), 4 Pc Ensuite |
| Room 9 | Second | Bedroom 2 | 14.6 | 11.68 | Hardwood Floor, Window, Closet |
| Room 10 | Second | Bedroom 3 | 11.84 | 11.68 | Hardwood Floor, Window, Closet |
| Room 11 | Second | Bedroom 4 | 11.55 | 9.77 | Hardwood Floor, Window, Closet |
| Room 12 | Second | Bathroom | 9.77 | 7.35 | 4 Pc Bath, Tile Floor, Window |
| Room 13 | Basement | Recreatio | 32.87 | 23.62 | B/I Bar, Pot Lights |
| Room 14 | Basement | Cold Room | 17.52 | 4.49 | |
| Room 15 | Basement | Bathroom | 11.71 | 7.68 | Tile Floor, 3 Pc Bath, Quartz Counter |
| Washroom Type | No. of Pieces | Level |
| Washroom Type 1 | 2 | Main |
| Washroom Type 2 | 4 | Second |
| Washroom Type 3 | 4 | Second |
| Washroom Type 4 | 3 | Basement |
| Washroom Type 5 | 0 |
| Total Area: | 0.00 |
| Approximatly Age: | 31-50 |
| Property Type: | Detached |
| Style: | 2-Storey |
| Exterior: | Brick |
| Garage Type: | Built-In |
| (Parking/)Drive: | Private Do |
| Drive Parking Spaces: | 4 |
| Park #1 | |
| Parking Type: | Private Do |
| Park #2 | |
| Parking Type: | Private Do |
| Pool: | None |
| Other Structures: | Garden Shed |
| Approximatly Age: | 31-50 |
| Approximatly Square Footage: | 2000-2500 |
| Property Features: | Fenced Yard, Park |
| CAC Included: | N |
| Water Included: | N |
| Cabel TV Included: | N |
| Common Elements Included: | N |
| Heat Included: | N |
| Parking Included: | N |
| Condo Tax Included: | N |
| Building Insurance Included: | N |
| Fireplace/Stove: | N |
| Heat Type: | Forced Air |
| Central Air Conditioning: | Central Air |
| Central Vac: | Y |
| Laundry Level: | Syste |
| Ensuite Laundry: | F |
| Elevator Lift: | False |
| Sewers: | Sewer |
| Utilities-Cable: | Y |
| Utilities-Hydro: | Y |
$
%
Years
This calculator is for demonstration purposes only. Always consult a professional
financial advisor before making personal financial decisions.
| Although the information displayed is believed to be accurate, no warranties or representations are made of any kind. |
| COLDWELL BANKER - R.M.R. REAL ESTATE |
|
|

Saleem Akhtar
Sales Representative
Dir:
647-965-2957
Bus:
416-496-9220
Fax:
416-496-2144
| Virtual Tour | Book Showing | Email a Friend |
Jump To:
At a Glance:
| Type: | Freehold - Detached |
| Area: | Durham |
| Municipality: | Whitby |
| Neighbourhood: | Pringle Creek |
| Style: | 2-Storey |
| Approximate Age: | 31-50 |
| Tax: | $6,489 |
| Beds: | 4 |
| Baths: | 4 |
| Fireplace: | N |
| Pool: | None |
Locatin Map:
Payment Calculator:

