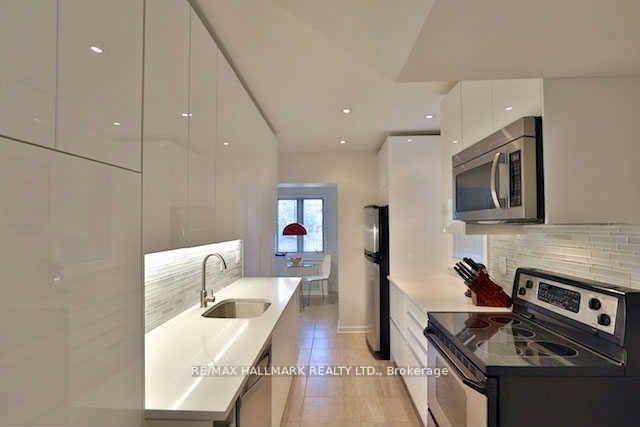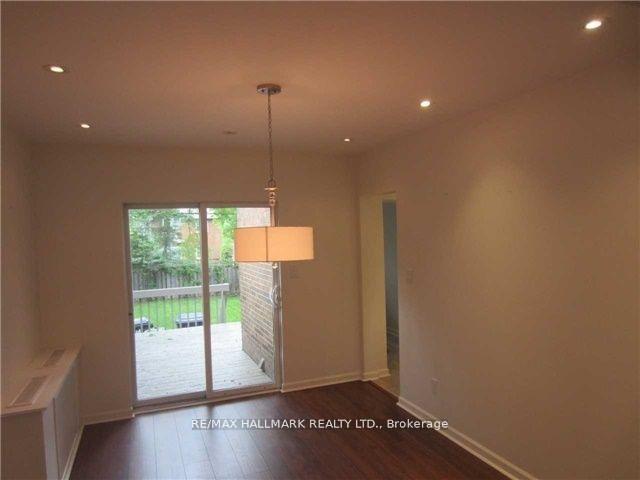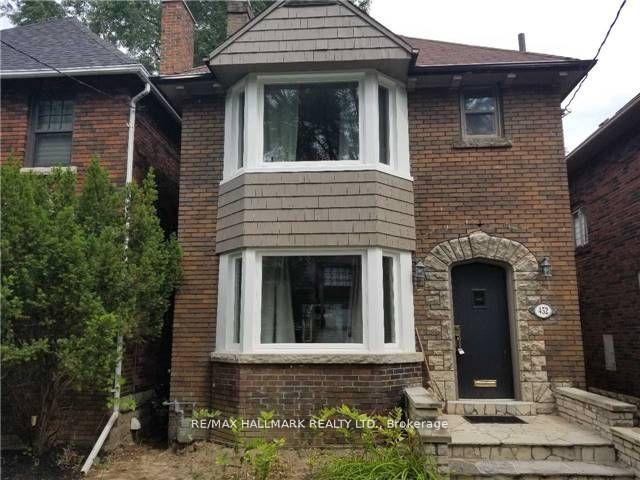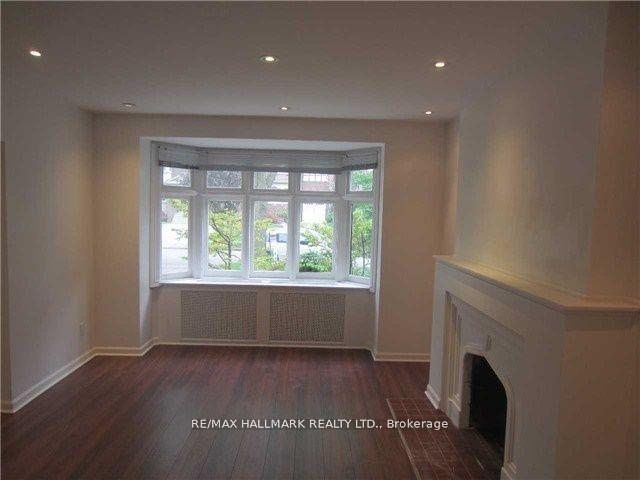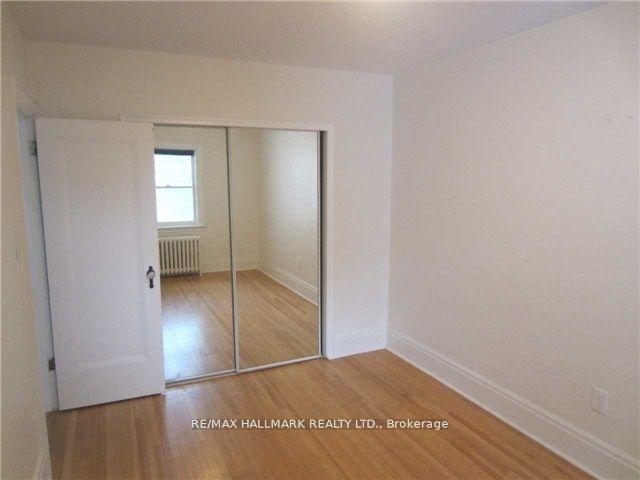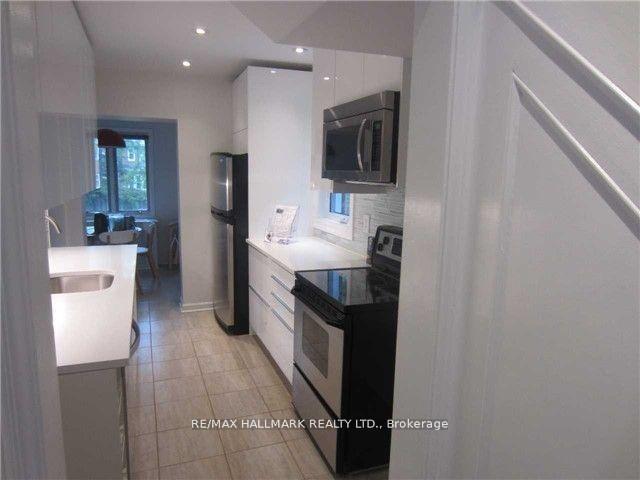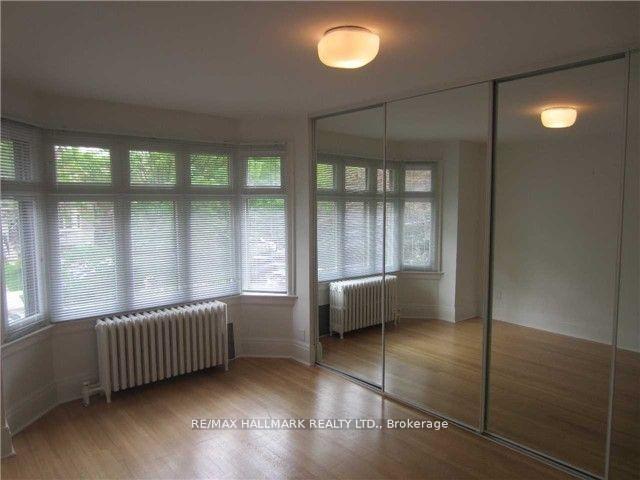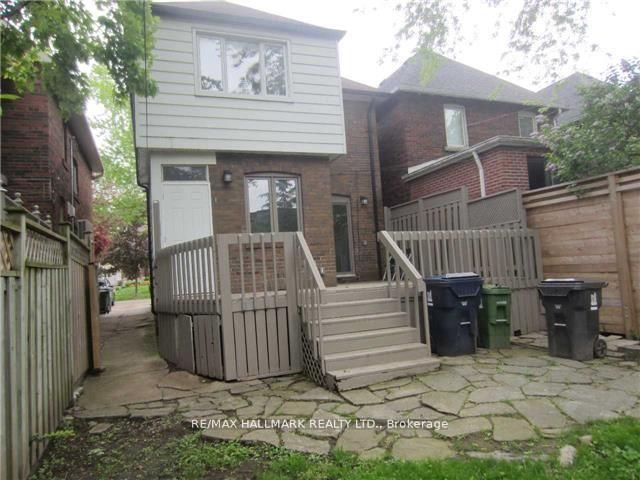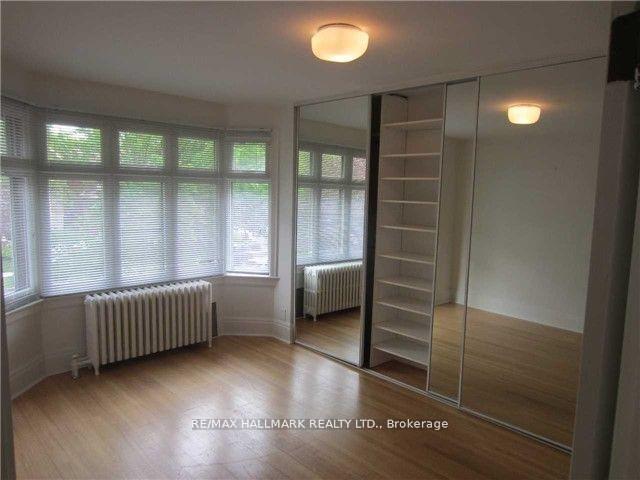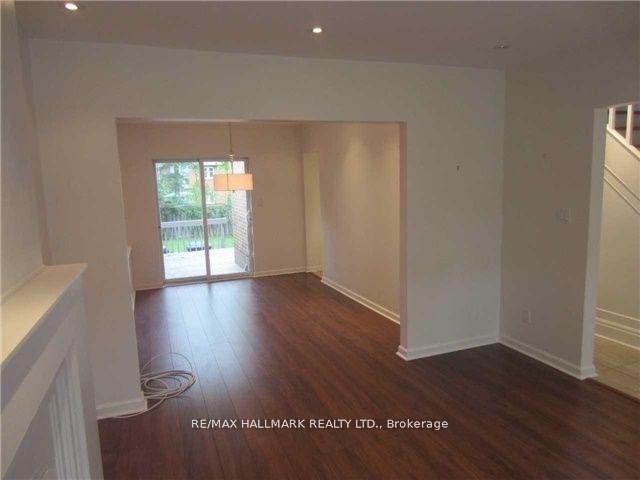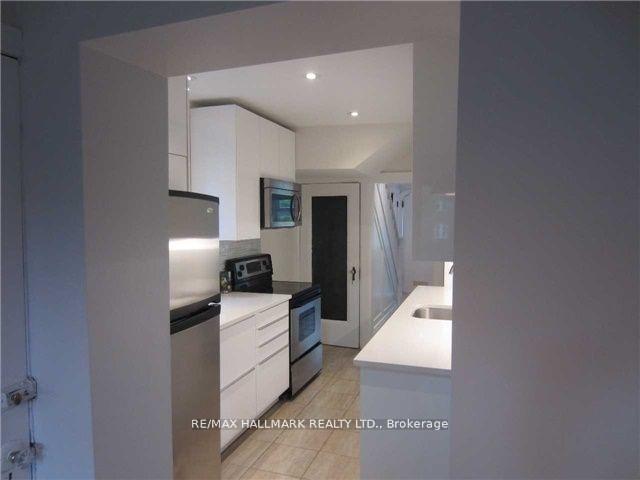$5,500
Available - For Rent
Listing ID: C11911990
452 St Clements Aven , Toronto, M5N 1M1, Toronto
| Great Upper Forest Hill Village Family Home That's Located In A Great Family Oriented Community On A Wonderful Tree Lined Street In The Allenby School District. This Wonderful Home Offers 3 +1 Bedrooms, Well Caped Rear Yard And Deck. Wood Burning Fireplace, Mechanically Updated-High Efficiency Gas Furnace. Close To Park And Eglinton/Ttc. In Prestigious Avenue Rd & Eglinton, ( 1/2 % FROM HALE OF MONTH RENT + HST REDUCTION TO COOPERATING BROKER COMMISSION IF Tenants SEE THE PROPERTY WITH LISTING AGENT. **EXTRAS** Fridge, Stove, Microwave/Hood Vent, Dishwasher, All Electric Light Fixtures, New Windows, All Window Covering |
| Price | $5,500 |
| Taxes: | $0.00 |
| Occupancy: | Vacant |
| Address: | 452 St Clements Aven , Toronto, M5N 1M1, Toronto |
| Directions/Cross Streets: | Avenue Rd & Eglinton |
| Rooms: | 7 |
| Rooms +: | 2 |
| Bedrooms: | 3 |
| Bedrooms +: | 1 |
| Kitchens: | 1 |
| Family Room: | F |
| Basement: | Finished |
| Furnished: | Unfu |
| Level/Floor | Room | Length(ft) | Width(ft) | Descriptions | |
| Room 1 | Main | Living Ro | 13.35 | 12 | Fireplace, Bay Window, Laminate |
| Room 2 | Main | Dining Ro | 13.15 | 10.17 | Pot Lights, W/O To Deck, Laminate |
| Room 3 | Main | Kitchen | 12.99 | 7.25 | Pot Lights, B/I Appliances, Backsplash |
| Room 4 | Main | Breakfast | 7.58 | 6.33 | Window, Ceramic Floor |
| Room 5 | Second | Primary B | 14.07 | 9.58 | Walk-In Closet(s), Window, Hardwood Floor |
| Room 6 | Second | Bedroom 2 | 12.92 | 8.99 | Double Closet, Window, Hardwood Floor |
| Room 7 | Second | Bedroom 3 | 9.91 | 8.82 | Closet, Window, Hardwood Floor |
| Room 8 | Second | Tandem | 10.43 | 8.5 | B/I Shelves, Hardwood Floor |
| Room 9 | Basement | Media Roo | 16.99 | 12.5 | Pot Lights, 4 Pc Bath, Ceramic Floor |
| Room 10 | Basement | Laundry | 15.15 | 9.09 | Double Sink, Ceramic Floor |
| Washroom Type | No. of Pieces | Level |
| Washroom Type 1 | 4 | 2nd |
| Washroom Type 2 | 4 | Bsmt |
| Washroom Type 3 | 4 | Second |
| Washroom Type 4 | 4 | Basement |
| Washroom Type 5 | 0 | |
| Washroom Type 6 | 0 | |
| Washroom Type 7 | 0 |
| Total Area: | 0.00 |
| Property Type: | Detached |
| Style: | 2-Storey |
| Exterior: | Brick |
| Garage Type: | Other |
| (Parking/)Drive: | Front Yard |
| Drive Parking Spaces: | 1 |
| Park #1 | |
| Parking Type: | Front Yard |
| Park #2 | |
| Parking Type: | Front Yard |
| Pool: | None |
| Laundry Access: | Ensuite |
| Approximatly Square Footage: | < 700 |
| Property Features: | Fenced Yard, Library, Park, Public Transit, Rec Centre, School |
| CAC Included: | N |
| Water Included: | N |
| Cabel TV Included: | N |
| Common Elements Included: | N |
| Heat Included: | N |
| Parking Included: | Y |
| Condo Tax Included: | N |
| Building Insurance Included: | N |
| Fireplace/Stove: | Y |
| Heat Source: | Gas |
| Heat Type: | Water |
| Central Air Conditioning: | Window Unit |
| Central Vac: | N |
| Laundry Level: | Syste |
| Ensuite Laundry: | F |
| Sewers: | Sewer |
| Although the information displayed is believed to be accurate, no warranties or representations are made of any kind. |
| RE/MAX HALLMARK REALTY LTD. |
|
|

Saleem Akhtar
Sales Representative
Dir:
647-965-2957
Bus:
416-496-9220
Fax:
416-496-2144
| Book Showing | Email a Friend |
Jump To:
At a Glance:
| Type: | Freehold - Detached |
| Area: | Toronto |
| Municipality: | Toronto C04 |
| Neighbourhood: | Lawrence Park South |
| Style: | 2-Storey |
| Beds: | 3+1 |
| Baths: | 2 |
| Fireplace: | Y |
| Pool: | None |
Locatin Map:

